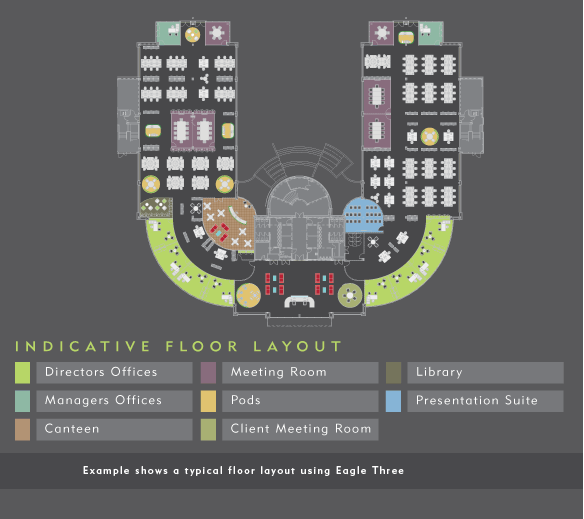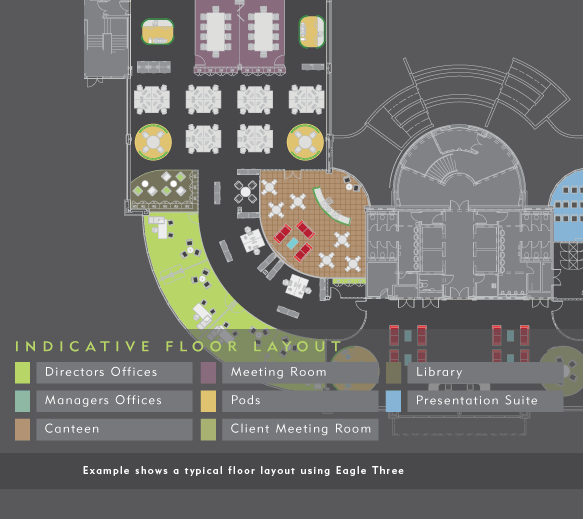DOWNLOAD FLOOR PLATES >
AVAILABILITY >

Eagle court boasts highly specified office buildings designed to meet the highest standards and requirements.
- 87,762 sq ft (8,153 sq m) available
- 380 on-site car parking spaces (1:255 sq ft)
- Central entrance into full height, glazed reception, atrium with high quality finishings
- Plant areas - 7.5KN/sq m imposed load
- Four 10 person electronic lifts
- Sealed building meets BSRIA criteria for air filtration
- BREEAM rating of ‘very good’










